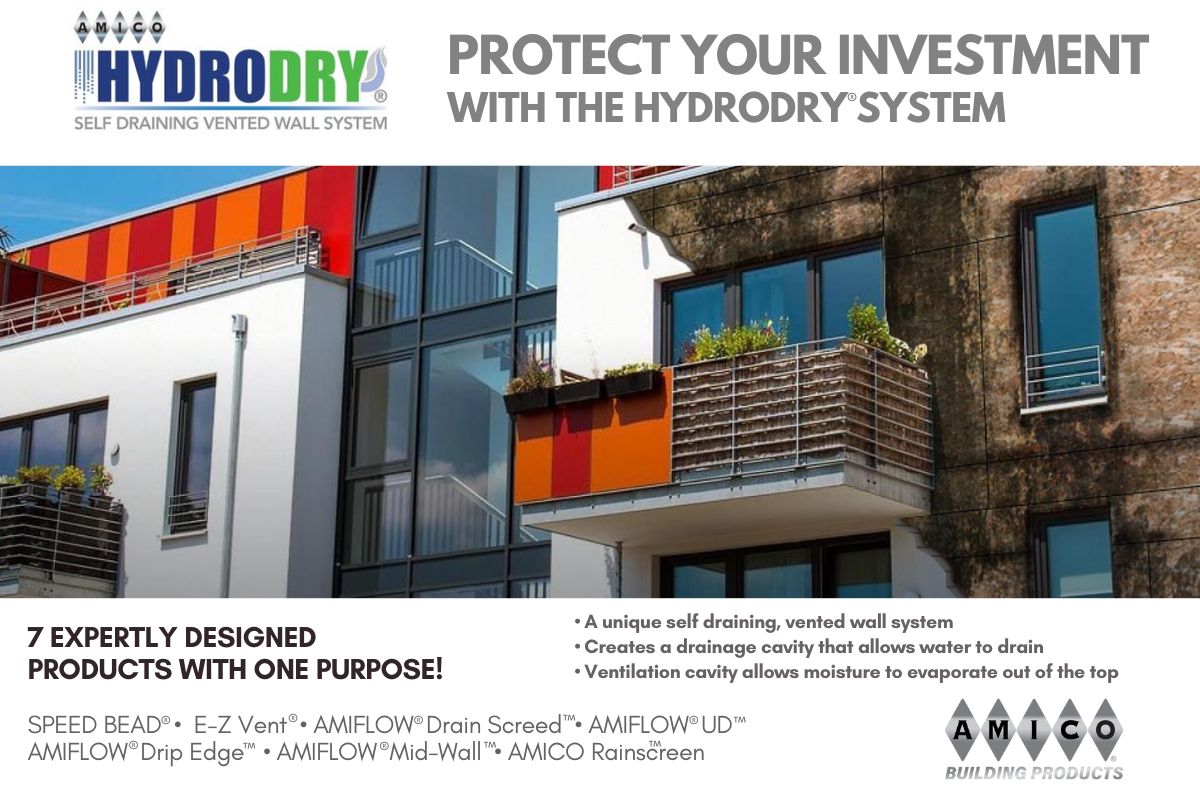HYDRODRY is a unique self draining, vented wall system that works by creating a defined drainage and ventilation cavity behind fiber cement siding, veneer stone, stucco, and various other exterior claddings.
A series of unique profiles allow water to drain from within the wall cavity. The remaining water vapor is then allowed to evaporate and escape through the top of the wall.
HIGH PERFORMANCE BUILDING SOLUTION
- Exceeds 2021 ICC code 2510.6 ventilated air space requirements for climate zones 1A, 2A or 3A.
- ICC Certified Moisture Protection Systems & High Quality Components
FEATURES & BENEFITS
Speed Bead® is the most technologically advanced casing bead available today. It is designed with an integrated all weather self adhesive flexible bulb that forms a weatherproof seal around windows, doors frames and soffits which eliminates the need for backer rod and caulk. Cut it, peel it, stick it, it’s that FAST!
E-Z Vent® is a HI-PERFORMANCE, code complaint, venting trim. When used in conjunction with rainscreen it allows the top of the wall cavity to properly vent and release unwanted water vapor through a series of patented venting slots. Can be installed directly under soffit, above or below horizontal trim pieces, or under capping of parapet walls.
AMIFLOW® Drain Screed™ was specifically designed to rapidly evacuate water and moisture from the wall cavity and improve ventilation to promote the drying process. Drain screed’s patented slots allows water to flow down the drainage plain and out through the bottom of the wall.
AMIFLOW® UD™ is our most versatile drainage profile that drains above sill stones, on roof to wall and cladding transitions. Patented drainage slots allow water to flow down the drainage plane and out through the bottom of the wall. Also works well when coupled together with E-Z Vent .
AMIFLOW® Drip Edge™ was designed to drain water from over the top of windows, doors and openings. This profile when used in conjunction with end caps will provide a built in dam to divert and drain water through the trough – preventing accumulation of water over the opening.
AMIFLOW® Mid-Wall™ was designed specifically for the transition from masonry/concrete foundations, or walls, to wood framing above. The bottom flange is perforated to allow mortar/stucco to penetrate and adhere to the concrete/masonry, while the top half of the profile promotes drainage and drying over the wood framing.
AMICO Rainscreen provides a drainage path and ventilation cavity to allow air and water flow between the exterior wall finish and WRB. AMICO Rainscreen meets or exceeds ASTM E84 Class A flame spread.

