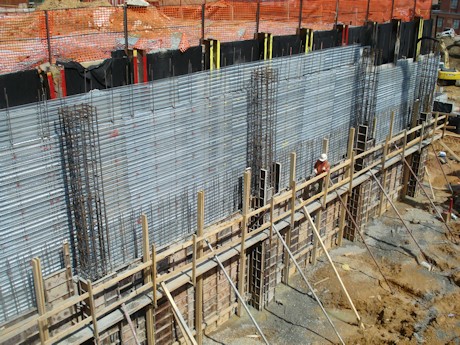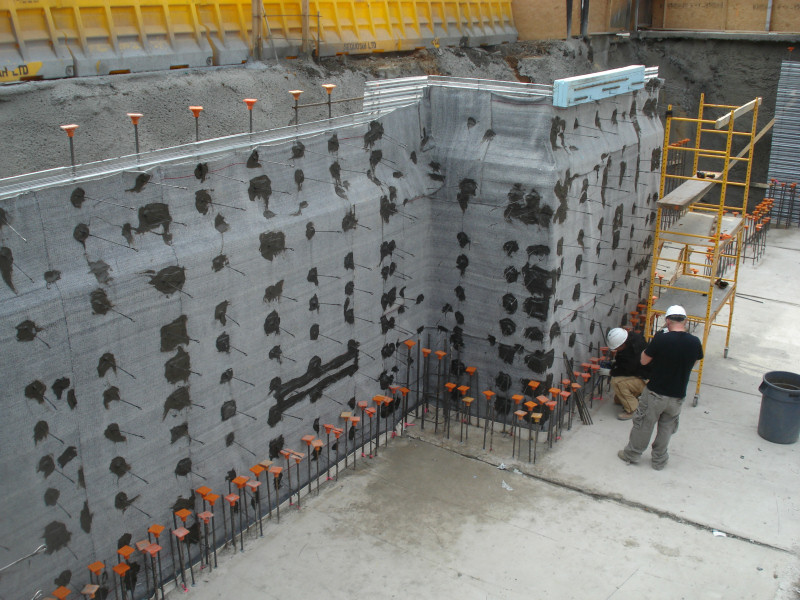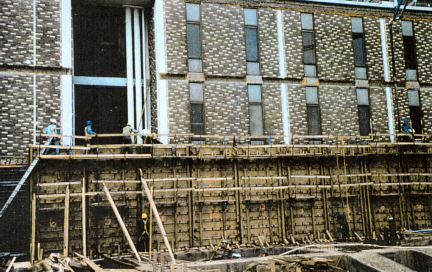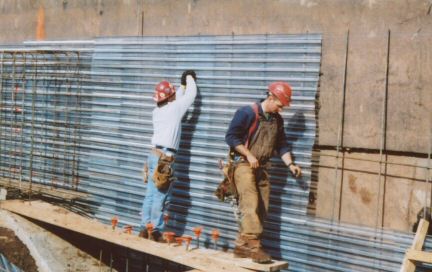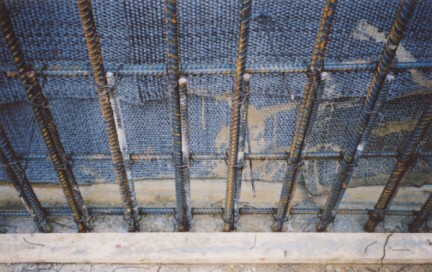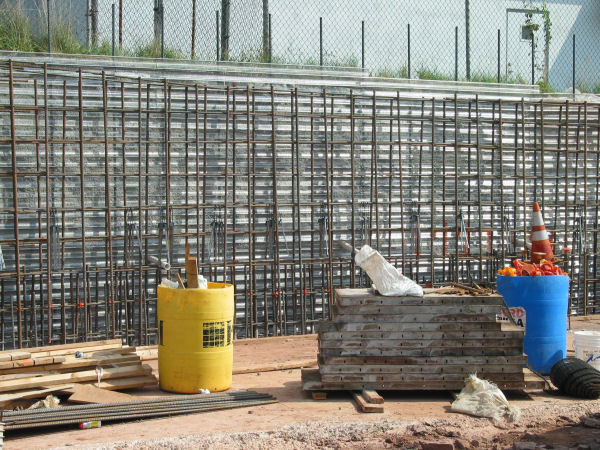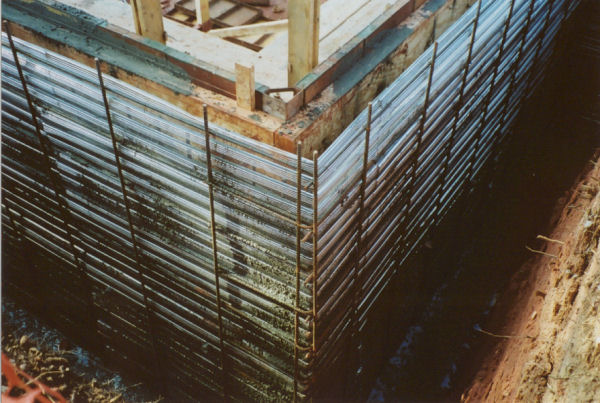
Type of STAY-FORM® Application
The contractor used “Steel Dog” (steel-dog.com) wall ties and “Hycrete”(an admixture, www.hycrete.com) in order to waterproof the 30’ high by 300’ long blindside wall project at the FDA Research facility. The contractor felt this was more economical than other waterproofing alternatives.
Project
FDA Cup Expansion (Central Utility Plant Expansion)
Federal Research Center at White Oak, MD
Location
Silver Springs, MD 20903
Owner
General Services Administration (GSA)
Property Development Division
7th & D Street SW, Room 2002
Washington, DC 20407

